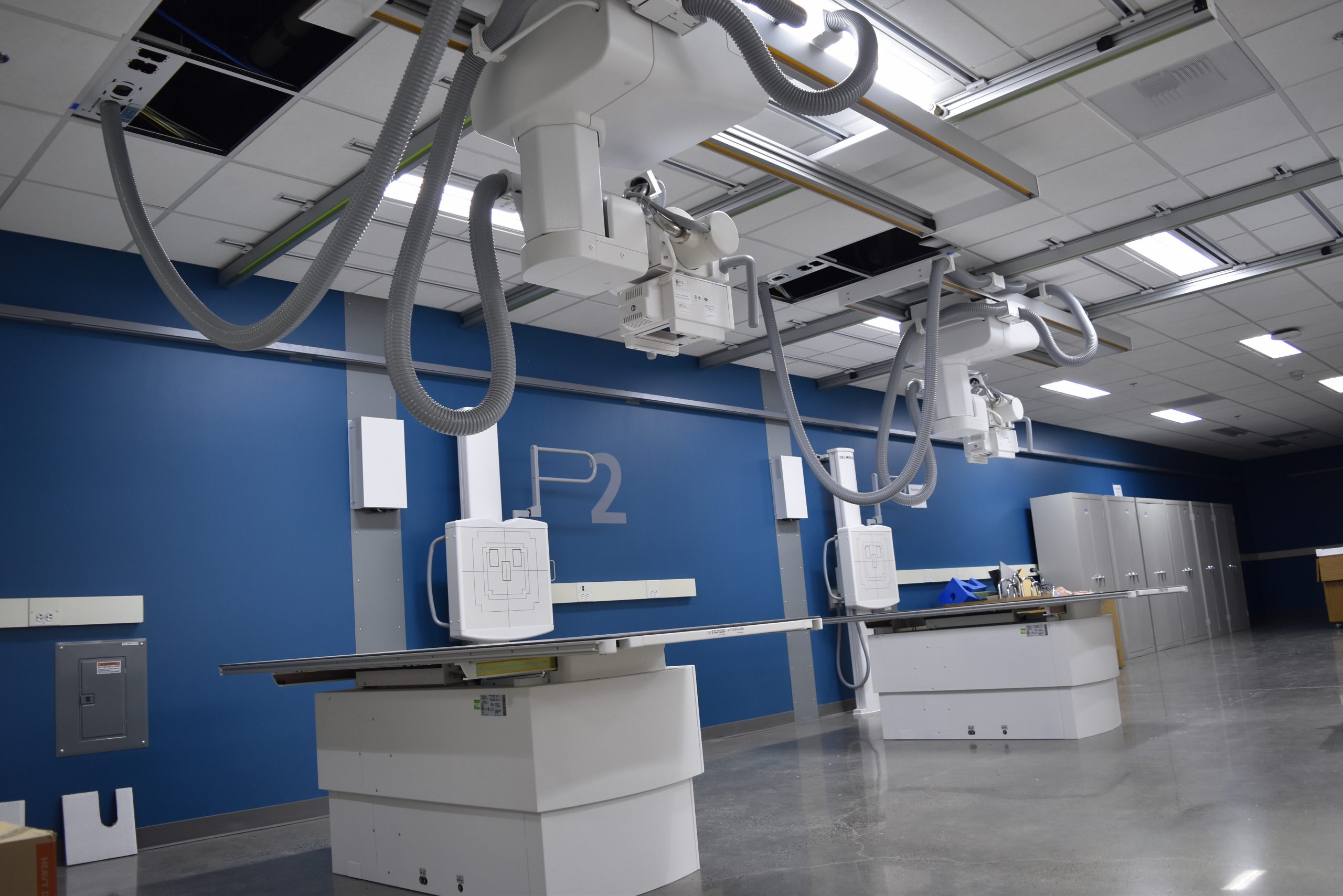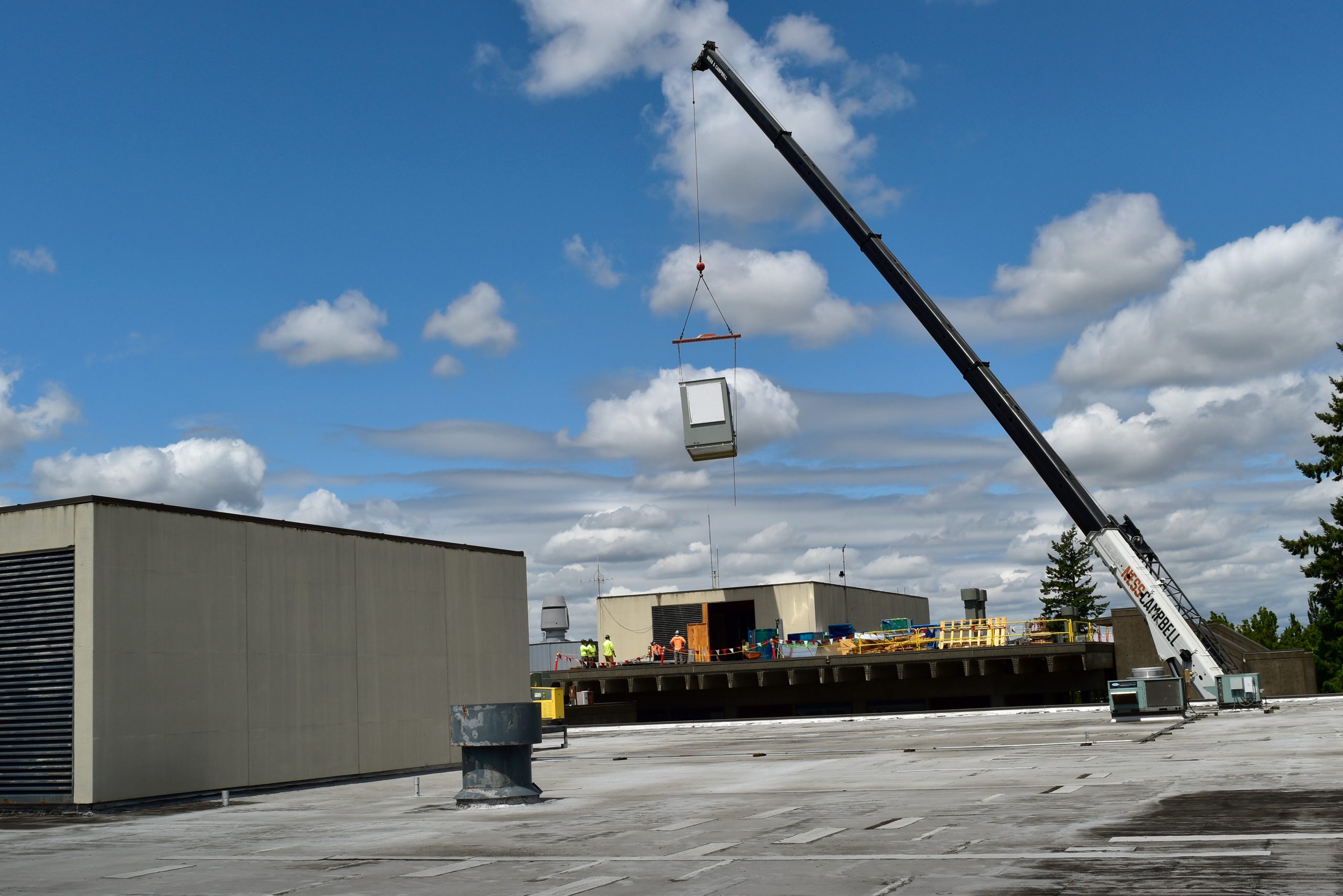July 2021 update
Below are some progress highlights of the HT project over the last few months.
- The Medical Imaging suite build-out in the basement of HT was completed and users have moved in.
- The construction of the Biology suite on the second floor of Sylvania’s ST remains on track and is scheduled to finish in late August.
- Construction is nearly complete at the Sylvania Campus for the temporary spaces to be occupied by Nursing Skills Lab and offices, targeting completion by the beginning of Fall 2021.
- Construction is underway for the Medical Simulation Lab at Cascade Campus which will also serve as a swing space for the Nursing program.
Permanent moves and temporary swing space
At the end of June, the project team delivered fully renovated areas in the HT basement to serve as laboratories and teaching areas for Medical Imaging, with more space and newly updated equipment. The renovation of the HT basement also added all-user single restrooms to that floor.

New Medical Imaging lab at Sylvania’s HT basement
Another permanent relocation and renovation project moving forward this summer is the Biology suite at Sylvania’s ST building. Installation of the lab casework (cabinets) and equipment commissioning (testing lab equipment functionality) is underway. A most recent highlight of this project was the successful replacement of the ST’s Air Handling Unit (AHU). A larger unit was needed to handle the building’s existing demand as well as the upgraded demand created by the new Biology labs. Incorporating a new AHU into the ST building was an extensive design effort involving several college stakeholders. The General Contractor worked closely with the campus to safely and effectively place the new AHU on the ST roof. The new Biology suite is scheduled to be ready for Fall 2021.

New AHU brought up to Sylvania’s ST building roof
Temporary spaces to house the Nursing program are all under construction. The Nursing Skills Lab will be relocated to the Sylvania’s Heat Plant (HP 2nd Floor) and the Nursing offices will reside at Sylvania’s Library. Both projects are on schedule to be completed this summer. The Medical Simulation Lab under construction at Cascade Campus PSEB will serve as a swing space for Nursing simulation sessions, in addition to permanently serving the EMT programs’ simulation training needs. The Medical Simulation Lab is also planned to be ready to open in fall 2021.
HT design and construction
HT design is complete and currently under review by the city for a permit. While under permit review, the General Contractor is soliciting quotes from subcontractors and is scheduled to have final pricing to PCC by the end of July.
Construction for the HT renovation is planned to start in October 2021. While under construction, some sections of the building will remain open to students and staff such as the basement and west side. To provide access to restrooms and changing areas during the renovation, an all-user restroom is currently being constructed near the southeast corner of the existing HT gym and will be ready for fall term.
In preparation for the main renovation, the team has walked the entire building and identified furniture and equipment that can be saved and reused. The P&CC Interiors and IT teams are also coordinating to clear spaces out in preparation for the upcoming renovation.
