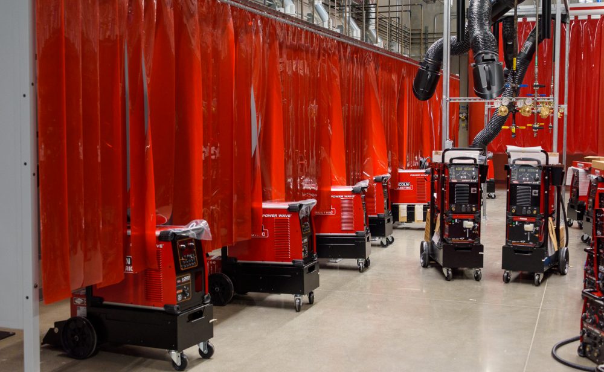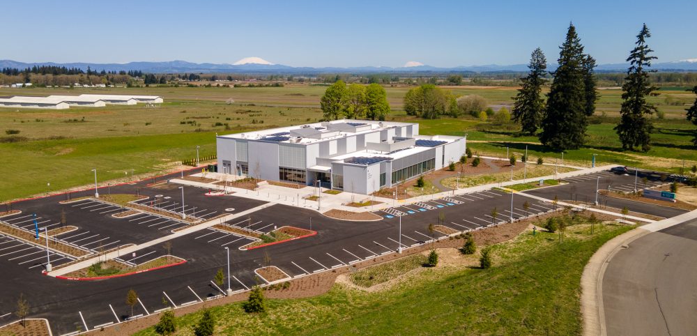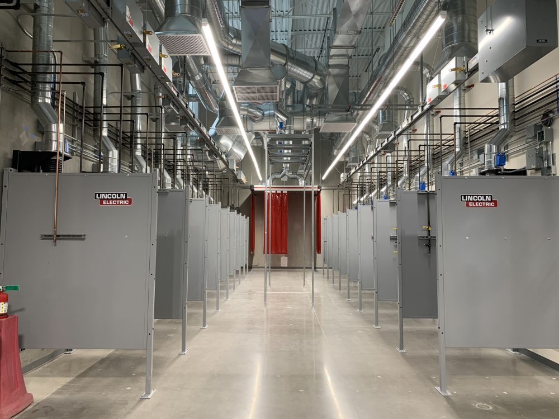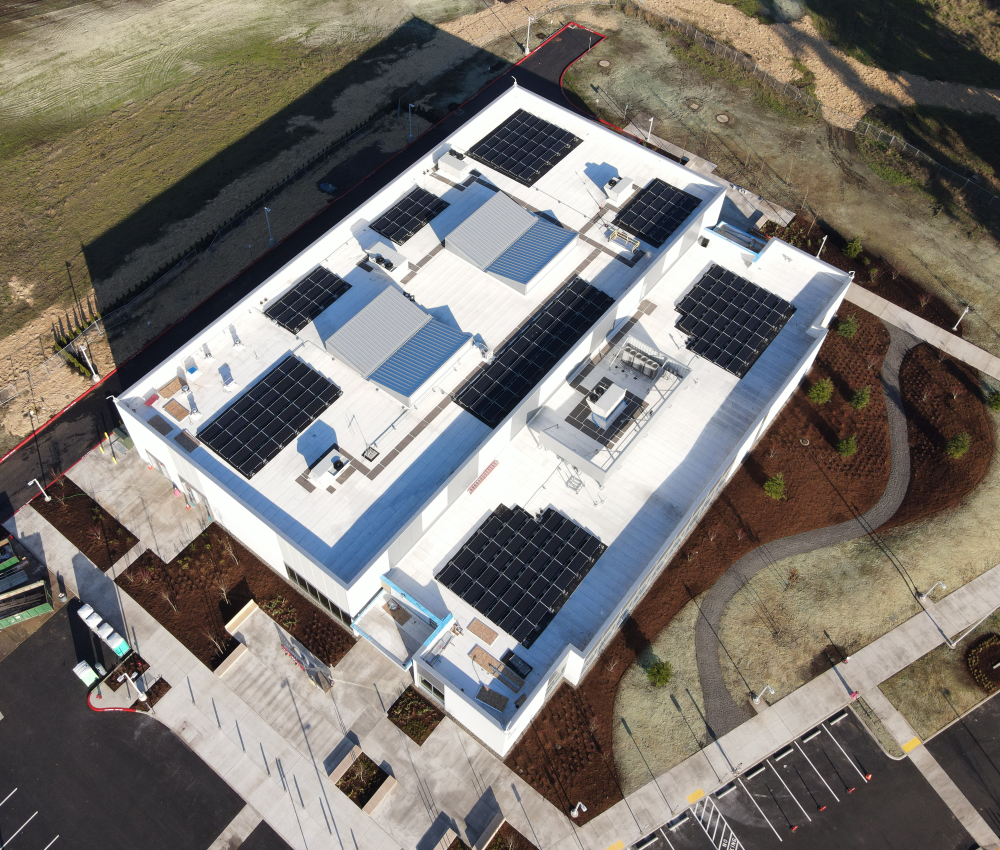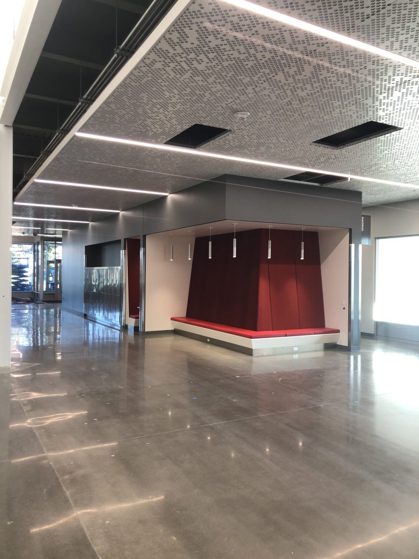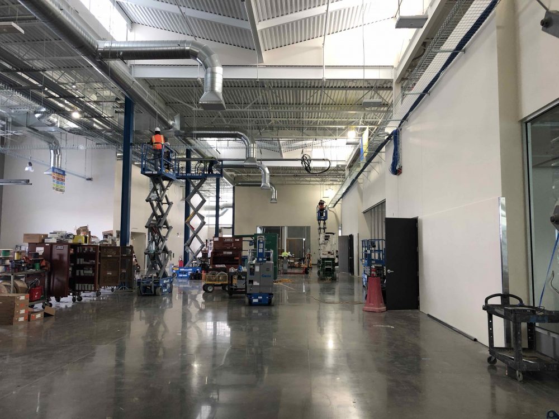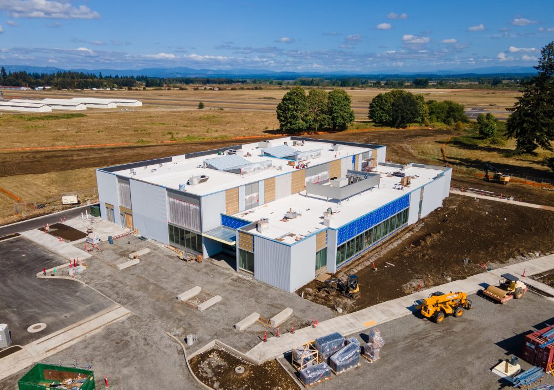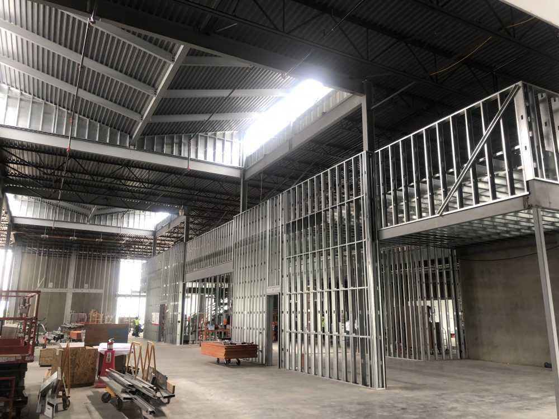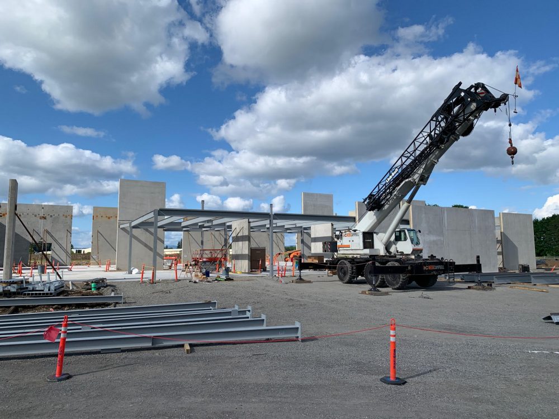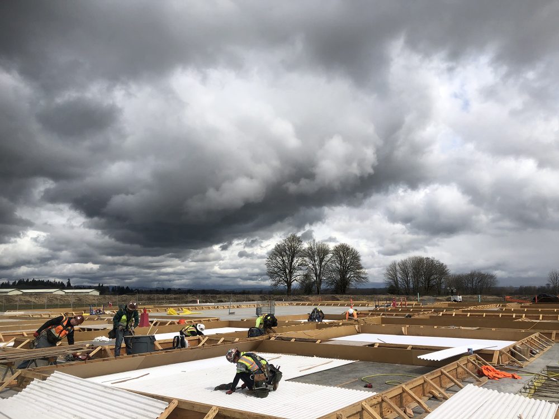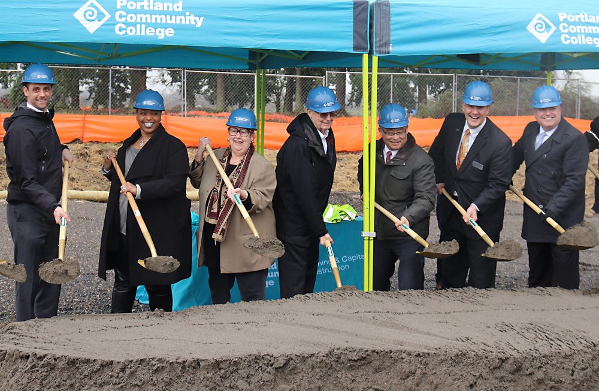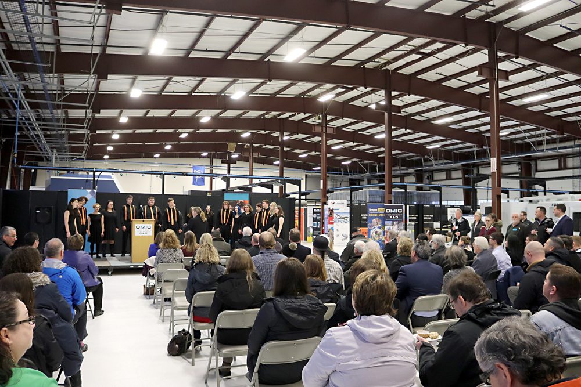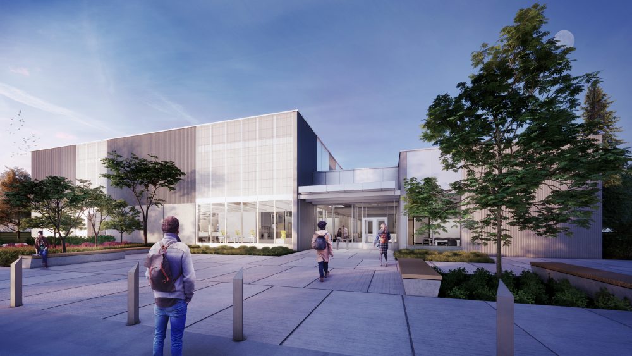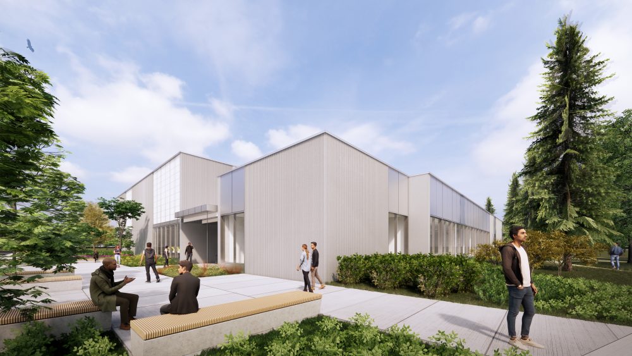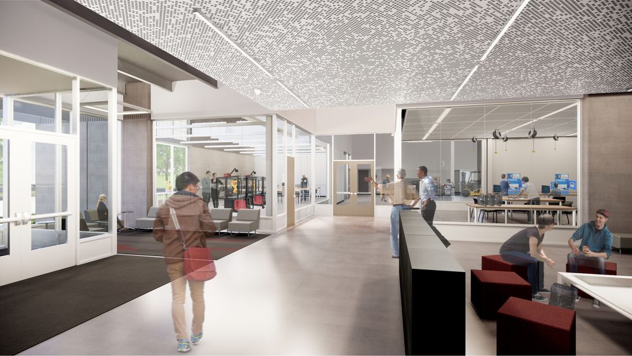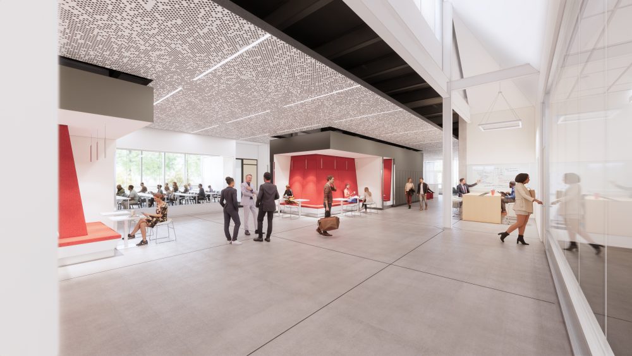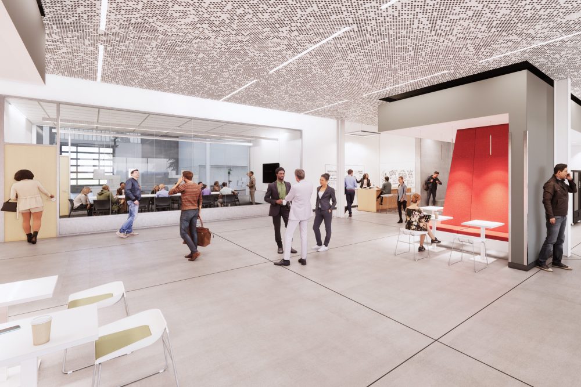OMIC Training Center – capital improvements
- Project manager: Gary Sutton
- Design-build team: Mortenson/Hennebery Eddy Architects
- Budget: $28,600,000
- Square footage: 32,245
- Timeline: July 2018 – March 2021
- Funding: 2008 and 2017 bond
The new building has been designed to support the hands-on “earn and learn” apprenticeship program, which will help fill the region’s critical shortage of skilled workers. This facility to be built in Scappoose, Oregon will house training facilities for registered apprenticeship programs in machinist, CNC lathe operator, CNC mill operator, welder/fabricator, and mechatronics technician.
The Training Center will complement the new Oregon Manufacturing Innovation Center Research and Development (OMIC R&D). OMIC R&D is a collaboration of industry, higher education and government focused on creating a world-class facility that combines applied research and development and workforce training to serve the region’s advanced manufacturers, specifically the metals manufacturing industry.
Updates
December 2020
During December, work was finalized within the building. The contractor wrapped up interior finishes, such as casework, cabinetry, and final painting. The ceilings, lighting, wall, and floor finishes were complete, with some minor work being done in some areas. At the building’s exterior, the contractor finalized the landscape planting and testing of the irrigation systems. The construction crews maintained practices at the site to ensure the health and safety of their workers due to COVID-19.
November 2020
During November, work continued on the building’s interior. The exposed concrete floors were polished along with the installation of carpeting and sheet vinyl. Building interior finishes moved forward, including painting, casework, lighting, and suspended ceilings. At the building’s exterior, asphalt paving and curbing were completed in late October and the contractor began landscape planting and final connections for the irrigation systems. The construction crews maintained practices at the site to ensure the health and safety of their workers due to COVID-19.
October 2020
During October, work continued on the building’s interior. This included sheetrock, ceiling systems, casework, wall tile, and painting. The crews also finished the installation of the mechanical, electrical, and plumbing systems. Work moved ahead to finalize the exterior overhead doors, metal panels, and Kalwall systems. The construction crews kept practices at the site to ensure the health and safety of their workers due to COVID-19.
September 2020
During September, the building interior sheetrock and installation of ceiling systems both become complete. The crew worked on the interior painting as well as finishing the installation of the mechanical, electrical, and plumbing systems. Work moved ahead to finalize the exterior metal panels and Kalwall systems. The construction crews maintained practices at the site to ensure the health and safety of their workers due to COVID-19.
August 2020
During August, the contractor focused the majority of their attention on the building’s interior. This work inside the building consisted primarily of sheetrocking, door frame installations, and interior storefront and glass wall systems. Mechanical, electrical, and plumbing work continued along with the ceiling systems. The construction crews maintained practices at the site to ensure the health and safety of their workers due to COVID-19.
July 2020
During July, the contractor installed the roofing membrane, the exterior storefront metal panels, and Kalwall systems around the building perimeter. Inside the building, the crews continued the interior wall framing and installation of the mechanical, electrical, and plumbing conduit and ductwork. The construction crews maintained practices at the site to ensure the health and safety of their workers due to COVID-19.
June 2020
During June, the contractor completed the installation of the roofing membrane, tilt panel erection as well as the exterior storefront and glass wall systems along the south face. Inside the building, they began some interior wall framing and mechanical, electrical, and plumbing coordination. The construction crews continued to maintain practices at the site to ensure the health and safety of their workers due to COVID-19.
May 2020
During May, the crew began steel erection. This included all the structural steel supports and the metal roof decking. Much of the overhead mechanical, electrical, and plumbing began and will continue through June. The construction crews continued to maintain practices at the site to ensure the health and safety of their workers due to COVID-19.
April 2020
During April, the crew successfully erected in place all the concrete wall panels of the building. The construction crews maintained practices at the site to ensure the health and safety of their workers due to COVID-19.
March 2020
During March, the crews worked on forming and pouring the first layer of tilt panels on the new concrete building pad. The construction crew revised its processes and practices at the site to ensure the health and safety of its workers due to COVID-19.
Timeline
March – April 2020
- Exterior utility connections to city
- Form, pour, and erect concrete tilt panels
May – June 2020
- Structural steel erection
- Framing
- Building enclosure storefront and metal panel systems
- Roofing
- Solar panel placement
July – September 2020
- Exterior glazing and doors
- Interior framing and ceiling systems
- Mechanical, electrical, and plumbing rough-in
- Exterior landscaping
October – November 2020
- Sheetrock installation
- Casework
- Mechanical, electrical, and plumbing trim out
- Wall, floor, and ceiling finishes (carpet, paint, etc.)
December 2020 – January 2021
- Building commissioning
- Equipment installation
- Furniture installation
- Final inspections
Floor plan

In the 32,245 square feet of new construction, the OMIC Training Center layout includes:
- Mechatronics lab
- Welding lab
- Fab lab
- Machining and shop area
- Measurement and verification lab
- PLC (Programmable Logic Controller) studio
- CAD (Computer-Aided Design) lab
- Board room
- Group study and collaboration spaces
- Testing center
- Classrooms
- Tool room
- Materials receiving and storage room
Sustainability
In early May 2021, the project reached LEED Silver certification. Detailed information on the sustainability and resilience features of the project is available at the OMIC Training Center Green building education case study.
OMIC is expected to achieve approximately 22 percent energy savings over baseline (ASHRAE 90.1-2010), 32 EUI (kBtu/SF/year) per the 2014 Oregon energy efficiency specialty code.
The strategies related to the construction of the building included:
- Using low-emitting materials.
- Diverting 66 percent of construction and demolition waste from the landfill.
- Installing low-flow efficient fixtures throughout the facility to reduce water use.
- Installing a roof-top photovoltaic array to offset approximately 32 percent of energy needs.
- Creating an efficient building envelope with extensive insulation and low-E coated windows.
- Using plentiful natural daylight to reduce electricity consumption.
- Installing LED lighting throughout with daylight and occupancy sensors.
- Adding destratification fans to save energy and increase comfort.
- Providing direct lines of sight to the outdoor environment.
The strategies outside of the building were:
- Including EV charging stations and EV-ready spaces for future charging stations.
- Strategically locating development to reduce the impact on existing old-growth trees.
- Landscaping with native or adapted vegetation in areas disturbed by development.
- Restoration of topsoil.
- Creating naturally vegetative bioswales to control flooding and filter water.
- Installing underground infiltration chambers to improve water quality.
Outreach
- Groundbreaking ceremony: January 29, 2020
- User confirmation design review meeting: June 12, 2019
- Breakfast industry: April 19, 2019
- R&D and Joint Apprenticeship Training Committee meeting: April 12, 2019
OMIC construction site in Scappoose, Oregon
Work continues at OMIC Training Center to ensure the equipment and furniture procurement and installation. The contractor crew is making the final electrical connections to service the welding and machine bays. They are also completing the welding booth assemblies and installing the snorkel and gas piping manifolds at each booth in preparation for the welding equipment, scheduled to arrive in late spring.
PCC is working with staff and faculty to finalize the classrooms and laboratory layouts in concert with the furniture installations, which started in February and will wrap up in April. The construction crews maintain practices at the site to ensure the health and safety of their workers due to COVID-19.
Contact
If you have questions about the project or would like to learn more about it, please contact bond@pcc.edu or 971-722-8416.

