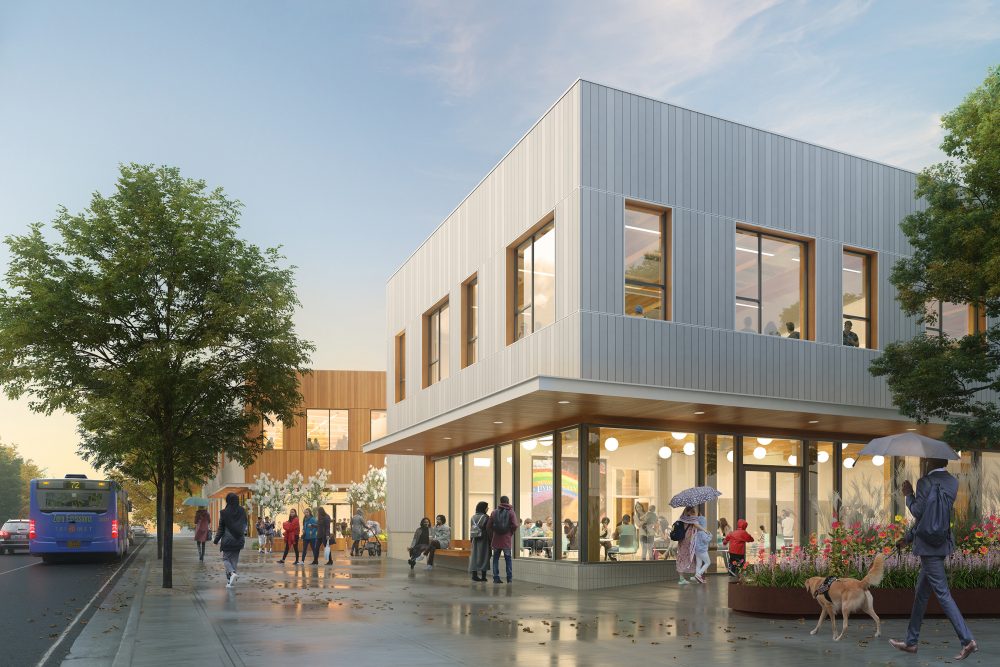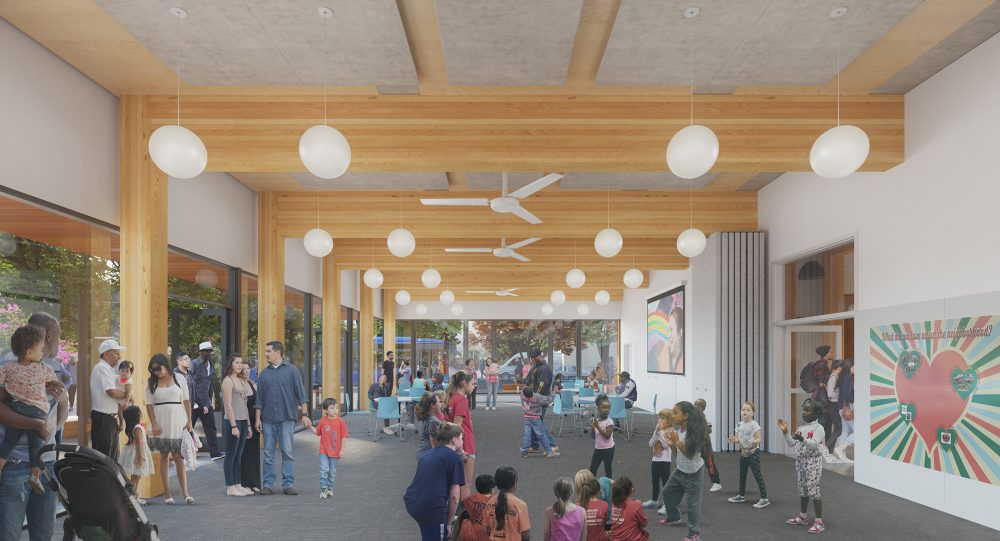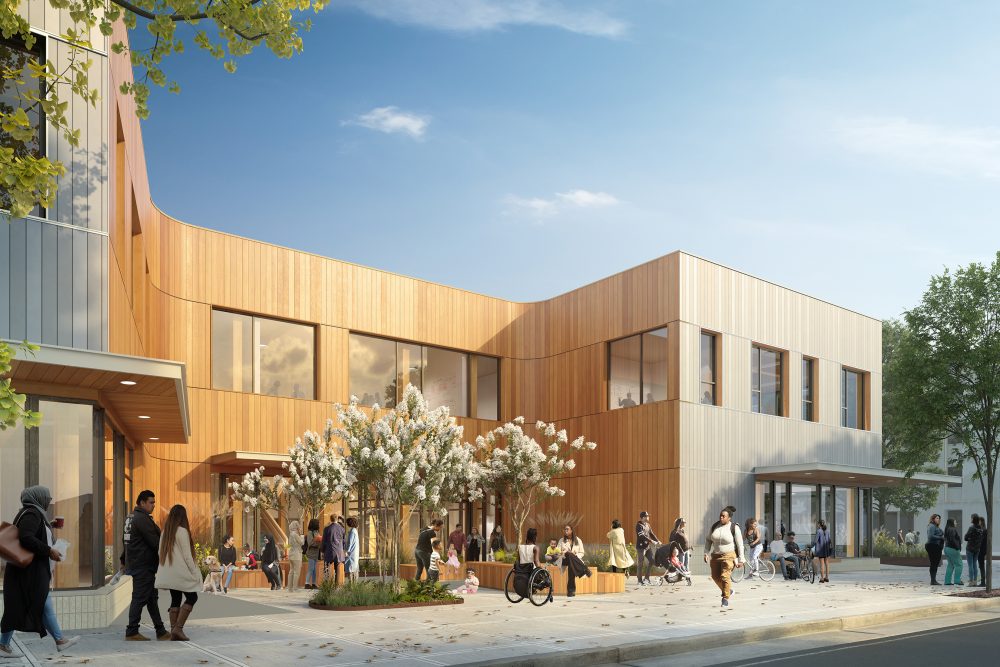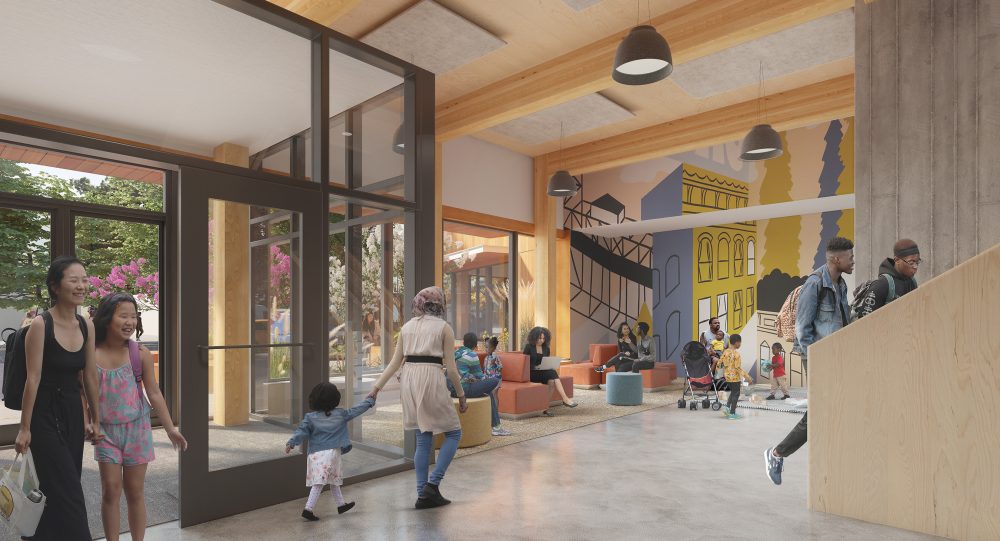This content was published: May 6, 2021. Phone numbers, email addresses, and other information may have changed.
Portland Metro WTC’s redevelopment project takes shape amid pandemic
Story by Katherine Miller. Designs by Bora Architecture & Interiors.
Despite restrictions surrounding the COVID-19 pandemic, the key stakeholders for Portland Community College’s redevelopment of the Portland Metropolitan Workforce Training Center (PMWTC) — including designers, college staff, program partners and community members — have forged ahead and reached several major milestones.
Through this work, PMWTC is becoming an “Opportunity Center” that further supports a diverse job-ready workforce by providing customized training, employment and business services. The center has also been chosen as PCC’s first location for on-site affordable housing.
After voters approved the 2017 bond measure, PCC’s Office of Planning & Capital Construction (P&CC) began the redevelopment project in 2019 by surveying users of PMWTC and surrounding community neighbors. Fast forward to this spring and the team of P&CC, Bora Architecture & Interiors and Andersen Construction have completed the design development phase for the facility with the help of extensive input from stakeholders.
The following are highlights of the work accomplished throughout that period:
Center’s Design Completed
The site plan for the PMWTC, located on a three-acre lot at Northeast 42nd Avenue and Killingsworth Street, includes a new two-story building for PCC’s workforce development programs, an affordable housing development, parking and an open plaza.
The existing PMWTC buildings, built in 1957 and 1989, will remain operational until the new facility is finished. Completion of construction is anticipated for spring 2023. Once the new center opens, the existing buildings will be demolished, making room for Home Forward’s four-story housing building.
The project will offer on-site parking for PMWTC staff and clients, as well as for the housing residents via a shared parking agreement between PCC and Home Forward. In addition, a plaza in between the PMWTC and the affordable housing buildings will be built to encourage students, staff, residents, and neighbors to enjoy outdoor spaces.
Inclusive Principles Drive Plans
The project team combined its outreach efforts with a human-centered approach, which reflects community members’ values and their experiences, as well as their responses to systems and spaces. There were several other priorities that the project team focused on, including:
- Define and add character to the western edge of the Northeast 42nd Avenue and Killingsworth Street intersection. Pedestrians will enjoy widened sidewalks and be able to safely approach the site, access public transit and enjoy the landscape and amenities along the building.
- Use a consistent rhythm of windows and orient the building in a way that brings well-balanced daylight throughout the building and defines important elements of the design.
- Encourage well-being with a landscape design that uses plants and trees to provide strong connections to nature and respite from traffic noise.
- Create a community room that offers the flexibility to hold a variety of events by allowing the space to be subdivided.
- Make the site and outdoor spaces (including stadium seating) universally accessible and inviting for informal gatherings, planned events, and leisure for the community and neighbors.
Focus on Sustainable Choices
The facility will be the college’s first to feature high-tech wood construction, composed of Engineered Mass Timbers and Cross Laminated Wood Panels. The environmental benefits of this material are helping PCC meet its sustainability goals. The project aspires to exceed LEED Silver® certification.
Other green building features include: projected energy use reduction that is more than 40 percent better than the state’s requirement; selection of healthy building materials that prioritize interior and exterior materials which are free of harmful chemicals and have a low-carbon footprint; onsite renewable energy production via a rooftop solar array; and infrastructure that reduces single-occupancy vehicles, such as teleconference capabilities and secure, covered bicycle parking.
A True Community Resource
A hub for opportunity — In addition to workforce development services, PCC is exploring offering a variety of wrap-around services that could include everything from childcare and parenting education to financial aid and advising. Partners in this effort include the Native American Youth and Family Center and the Oregon’s Department of Human Services.
Help with housing — The college is co-developing its first affordable housing project with the local housing authority Home Forward, which will build the facility on the eastern side of the PMWTC site and then run it. Read how Home Forward is progressing on this project.
Community input — A key component of the PMWTC redevelopment plans involved extensive stakeholder engagement. Focus groups gave feedback about the project’s plans, including the affordable housing and included key groups like Black, Hispanic, Native American, people with disabilities, mobile home residents, small business owners and others. Learn more about current stakeholder outreach.
For further updates on details on the PMWTC redevelopment, check out the PCC bond webpage.




