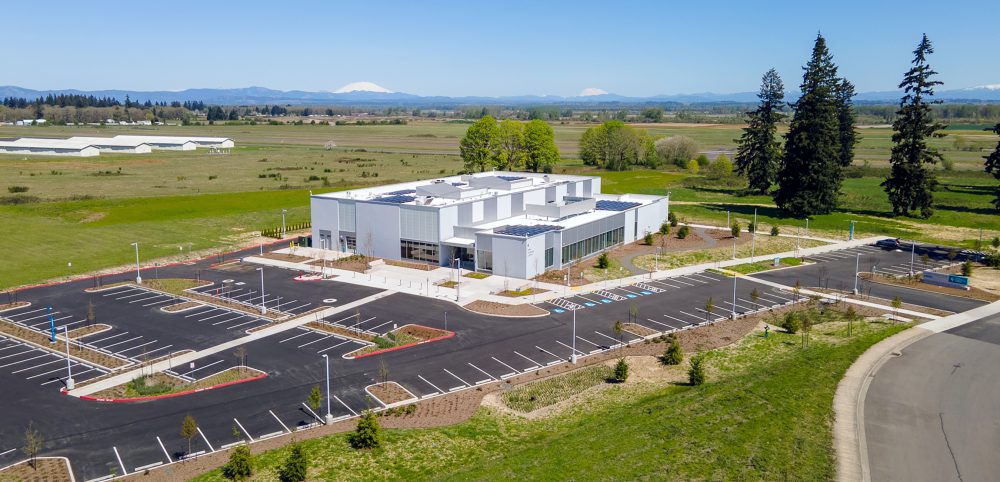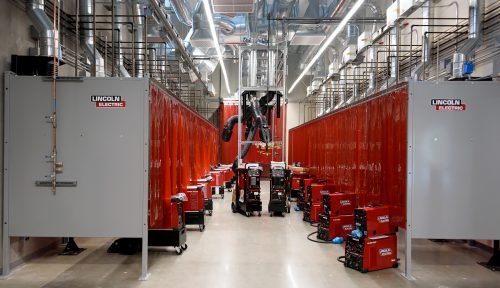This content was published: June 10, 2021. Phone numbers, email addresses, and other information may have changed.
New OMIC building awarded LEED silver certification
Photos and Story by Katherine Miller
Portland Community College’s newly constructed Oregon Manufacturing Innovation Training Center (OMIC) has just earned LEED Silver for its sustainability features. The facility, which will provide training for skilled workers in the manufacturing sector, is the first building to be constructed at PCC’s new Columbia County Center and another capital improvement that is helping the college move toward a more sustainable future.
The college’s Office of Planning and Capital Construction (P&CC) promotes sustainable design principles for all of the improvements funded by the 2008 and 2017 bond measures. LEED certification signifies the college’s commitment to sustainable design and is part of PCC’s goals to meet its Climate Action Plan.
LEED evaluated the OMIC Training Center project in several categories: location and transportation; sustainable sites; indoor environmental quality; materials and resources; water efficiency; innovation and design; and energy and atmosphere.
The design-build team of Hennebery Eddy Architects and Mortenson Construction used a long list of green strategies in order to meet the certification requirements, which are expected to help OMIC achieve approximately 22% energy savings over baseline (ASHRAE 90.1-2010), 32 EUI (kBtu/sf/year) per the 2014 Oregon energy efficiency specialty code.
The sustainable strategies related to the construction of the building included:
- Using low-emitting materials.
- Diverting 66% of construction and demolition waste from the landfill.
- Installing low-flow efficient fixtures throughout the facility to reduce water use.
- Installing a roof-top photovoltaic array to offset approximately 32% of energy needs.
- Creating an efficient building envelope with extensive insulation and low-E coated windows.
- Using plentiful natural daylight to reduce electricity consumption.
- Installing LED lighting throughout with daylight and occupancy sensors.
- Adding destratification fans to save energy and increase comfort.
- Providing direct lines of sight to the outdoor environment.
The strategies outside of the building were:
- Including EV charging stations and EV-ready spaces for future charging stations.
- Strategically locating development to reduce impact to existing old growth trees.
- Landscaping with native or adapted vegetation in areas disturbed by development.
- Restoration of top soil.
- Creating naturally vegetative bioswales to control flooding and filter water.
- Installing underground infiltration chambers to improve water quality.
Meghan Wirtner, project architect with Hennebery Eddy, said that the project team wanted to design a building that was both efficient and an inviting place to be, which meant dealing with some unique requirements along the way.
“PCC is well-known for its commitment to highly sustainable and healthy environments, so we started the project with a progressive mentality within the team, which encouraged us to try multiple design options for systems to maximize the resiliency and cost effectiveness of the building,” Wirtner said.She added, “The facility’s rural Scappoose location was a challenge at first, making the location and transportation credits we typically take for granted on urban projects unobtainable. This redirected our efforts within the energy and atmosphere section, where we implemented an optimized building orientation, LED lighting, an abundance of natural daylight, and a highly efficient envelope to reduce our overall energy consumption. On-site renewables — located on the roof — off-set most of the remaining energy needs.”
P&CC Project Manager Gary Sutton concurred that the OMIC project required some creative thinking.
“OMIC is comprised of a number of programs that we’ve never put under one roof before. These specialty-type programs, such as Welding, Maching, Mechatronics and Fabrication, require infrastructure that can support their robust electrical and HVAC needs. But those systems aren’t always in direct alignment with LEED goals,” he said.
Sutton explained that an area that dovetailed nicely with achieving LEED Silver was the open-concept of the building’s design.
“PCC wanted to create a building that had a great deal of transparency,” he said. “We wanted people inside the building to be able to see what’s going on in the other room. We incorporated glass and natural daylight to brighten the space and showcase the exciting things going on in the various labs, classrooms and shop areas.”
OMIC is projected to open for classes in fall of 2021.


