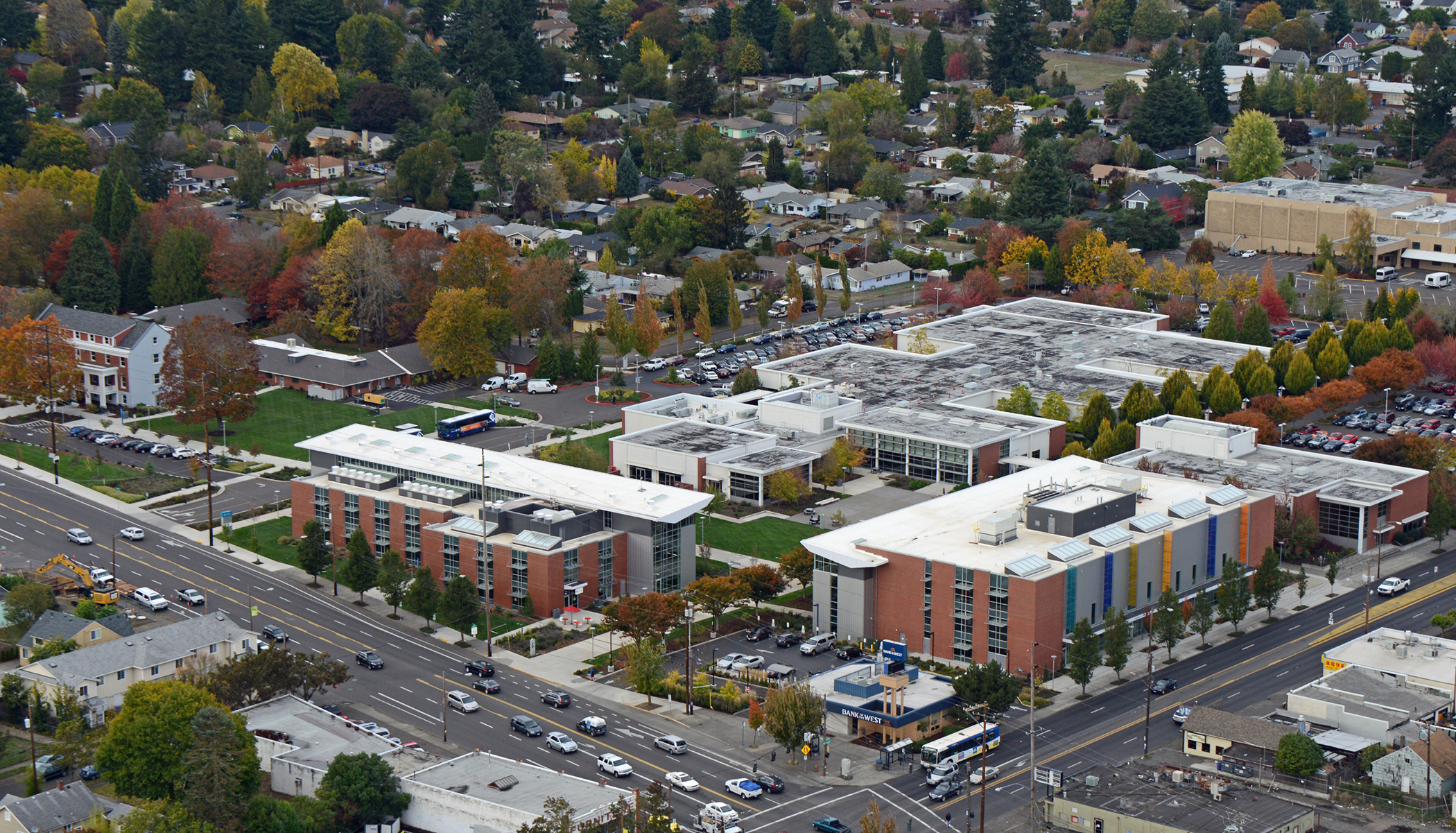This content was published: April 2, 2021. Phone numbers, email addresses, and other information may have changed.
Campus visioning workshops to cap Facilities Planning project
Story by Katherine Miller.
As the population continues to grow in the five-county area served by Portland Community College, the college remains committed to strategic planning that will ensure college facilities meet students’ needs for years to come.
Phase I of PCC’s first comprehensive, district-wide Facilities Plan began in 2017 with an assessment of the college’s current built environment in several areas, including building condition, classroom usage, transportation, safety, accessibility and information technology.
For Phase II PCC hired a team of consultants from Perkins & Will and Walker|Macy Landscape Architecture to determine appropriate development patterns and growth based on economic and demographic trends, space management and more. The team is also looking at ways to support and collaborate with other college initiatives such as academic planning, the Climate Action Plan and the recently updated Strategic Plan.

Visioning Workshops
PCC is hosting 90-minute workshops at each comprehensive campus for students, faculty, staff and community members. They are intended to capture how people experience the college’s facilities and what they value at each campus. Register on the following days:
Rock Creek: 9-10:30 a.m., Wednesday, April 21. Register at this ZOOM link.
Southeast: 9-10:30 a.m., Thursday, April 22. Register at this ZOOM link.
Sylvania: 9-10:30 a.m., Wednesday, April 28. Register at this ZOOM link.
Cascade: 9-10:30 a.m.,Thursday, April 29. Register at this ZOOM link.
Outreach to the different communities the college serves is an important component of the project. Phase II will offer online visioning workshops related to all four campuses during the month of April. The 90-minute workshops are open to students, faculty, staff and community members and are intended to capture how these groups experience college facilities and what they value at each campus.
“The Facilities Plan will guide future investment in college infrastructure,” said Rebecca Ocken, planning manager for PCC’s Office of Planning & Capital Construction. “That’s why it is so important to hear from students, facility, staff and community on what physical elements they think express the unique nature of each campus and center.“We’re interested in learning what it is about the physical space that people enjoy and want to preserve, and how future improvements can better support PCC’s mission of equitable student success,“ she added.
Online campus surveys have also been used to gather information about college facilities. For the Winter 2021 PCC Campus Survey the PCC community was asked to share where they spend time on campus when the college was open and where they feel safe, comfortable and welcome. (An executive summary of the survey is available at the project website.)
Ocken said the data gathered from the outreach initiatives will help the design team create options or development alternatives for each campus and center showing how future growth can occur. These alternatives will take into account transportation options, open space, building patterns, the surrounding community and more.
Applying a social justice lens has also been key to informing the Facilities Planning project, Ocken explained. Students trained in Critical Race Theory are encouraged to participate in design workshops and help guide the design team in an inclusive approach.
“To ensure a welcoming and inclusive place to learn, teach, work and visit we want to engage underrepresented students to talk about physical spaces and elements that are important on campus and will improve a sense of community and belonging,” she said.
Another vital area that the project impacts is college academics. Katy Ho, vice president of Academic Affairs, said the steps PCC is taking toward a more integrated planning approach models the type of collaboration needed in order to fully realize goals for equitable student success.
“By taking the time to understand the needs of our community and different workforce sectors our programs and services support, we are better able to think critically and respond more nimbly in our academic and workforce programs,” Ho said. “This in turn allows us to better articulate needs around our facilities.”
Ho added that aligning PCC’s facilities with business, industry and community needs, and supporting inclusive teaching practices, helps strengthen not just academic programs but also programs for student affairs and support services.
“The facilities planning process aims to bring a diverse set of voices to the table in order to get to this shared reality,” she said. “Using this approach with our new streamlined organizational structure allows us to create a plan that maximizes our resources in an accountable way.”
Briar Schoon, PCC’s sustainability manager, said that throughout both phases of the Facilities Planning, sustainability has played a major role, and that after Phase I the college had a baseline to understand the assets and opportunities for sustainability in the built environment.
“Our facilities and land use have a significant impact on our sustainability and climate action goals, from energy use of buildings and the carbon intensity of construction materials to the social and environmental benefits of our green spaces,” said Schoon.
“We are looking forward to closely coordinating our Climate Action Plan goals with Facilities Plan Phase II to support a healthy, resilient learning environment for our students and college community,” she continued.


Please spruce up Sylvania campus. Inside the beautiful trees, it sometimes looks like a concrete prison. Rock creak campus is nice and I hope they get stronger STEM silicon forest programs. Location is essential, downtown Hillsboro center should be all medical/ surgery technician, Biomedical technician, medical coding… since it is next to hospital. Go off location strengths.