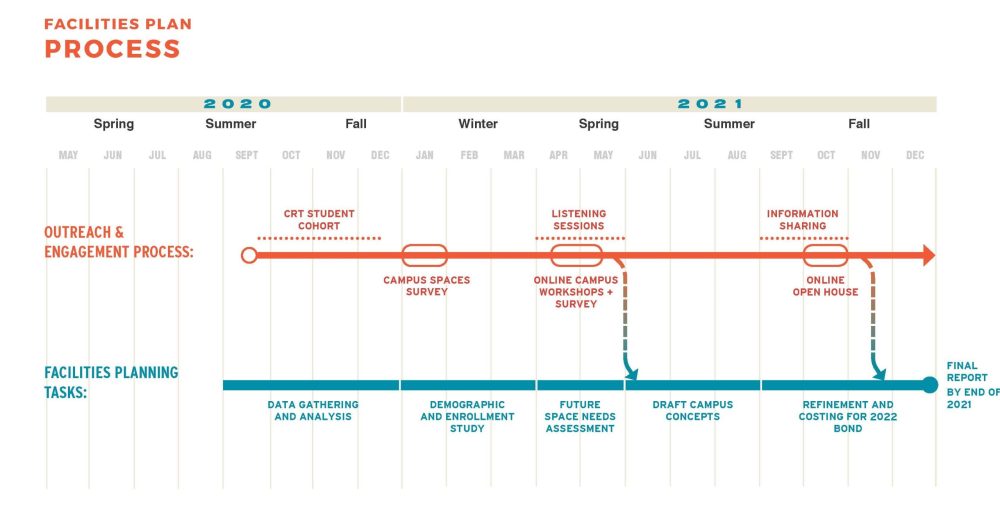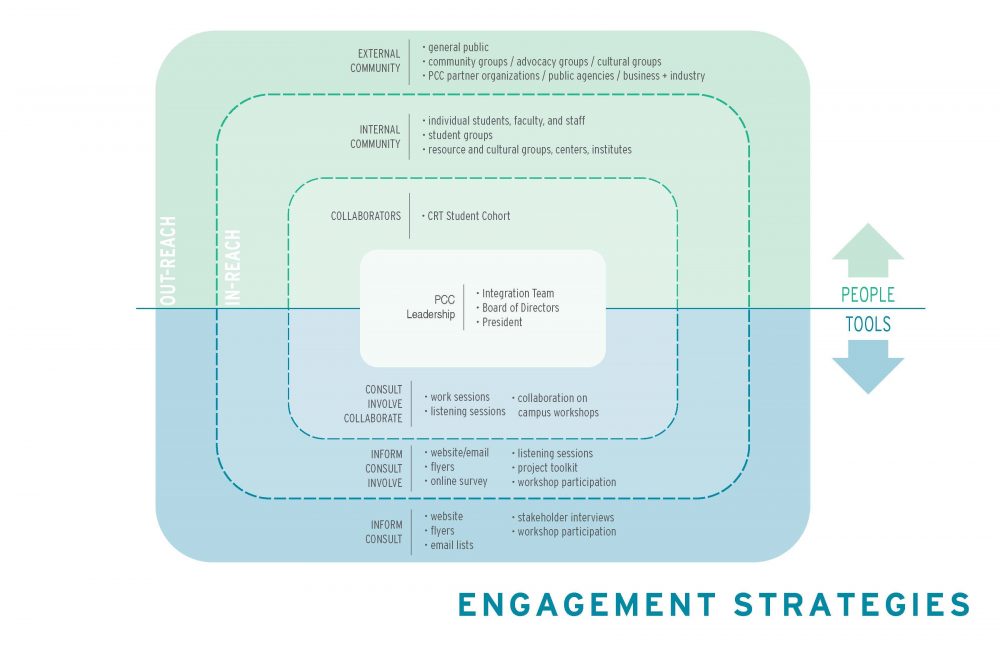Facilities Plan Phase 2 project overview
This project will expand on the work conducted in Facilities Plan Phase 1, completed in 2019. Facilities Plan Phase 1 was an existing conditions assessment of all college-owned facilities. This second phase will determine the appropriate development patterns and growth capacity of the college as a whole. Phase 2 will incorporate economic and demographic trends, space management, and more. It will also seek opportunities to support and collaborate with the many other college initiatives such as the recently updated Strategic Plan, Climate Action Plan, and ongoing academic planning. This project has developed a strong strategy to reach out to the different communities the college serves. Additionally, a student cohort trained in Critical Race Theory will participate in design workshops and guide the design team in an inclusive design approach.
Goals of Phase 2
- Ensure that the college has the necessary space in the appropriate locations to support its mission of equitable student success.
- Align with the new Strategic Plan and support the College Mission.
- Reflect new strategy of Guided Academic Pathways.
- Evaluate the physical design of the college to support its role as an educational, economic, and social hub of the community.
- Make efficient and responsible use of the land available for current and future college needs.
- Incorporate design elements and building uses that support and complement the surrounding neighborhood.
- Incorporate sustainability and resilience principles and how to achieve them.
- Facilitate a collaborative process with key stakeholders and communicate effectively with a variety of participants.
- Elicit and incorporate users’ input into the final plan.
- Explore alternative processes and resources to apply CRT throughout the project.
Overview
Project manager: Rebecca Ocken
Design team: Walker Macy|Perkins and Will
Project budget: $2,000,000
Timeline: January 2020 – December 2021
Bond program funding: 2017
Timeline

Outreach and engagement process
Shown from September 2020 through and beyond the end of 2021.
- September – December 2020: CRT student cohort
- January 2021: Campus spaces survey
- April – May 2021: Listening sessions and online campus workshops and survey; leads to drafting campus concepts
- September – October 2021: Information sharing
- October 2021: Online open house; leads to refinement and costing for 2022 bond and the final report
Facilities planning tasks
Shown from September 2020 through the final report by the end of 2021.
- September – December 2020: Data gathering and analysis
- January – March 2021: Demographic and enrollment study
- April – May 2021: Future space needs assessment
- June – August 2021: Draft campus concepts
- September – December 2021: Refinement and costing for 2022 bond
- End of December 2021: Final report by the end of 2021
Project documents
Become informed with the materials gathered by the project team, which will directly inform the Facilities Plan.
- Transportation and Parking Report
- Spring 2021 Visioning Workshops and Survey Summary
- Winter 2021 Campus Survey Summary
- Alternative Land Use Study – Market Scan
- Demographic and Enrollment Analysis
- Cascade Visioning Workshop slides
- Rock Creek Visioning Workshop slides
- Southeast Visioning Workshop slides
- Sylvania Visioning Workshop slides
- Facilities Plan Phase 2 video
Get involved
Stakeholder groups are already engaged and contributing to the many aspects of this project, from goal setting to information gathering. College stakeholders contributed to the Facilities Plan Phase 2 Outreach Plan that is now underway.
Below are the key opportunities to provide input and feedback:
- Winter 2021 PCC Campus Survey: The PCC community was asked to share where they spend time on campus when the college was open and where they feel safe, comfortable, and welcome. This feedback will inform how future spaces at the college are designed. The Facilities Plan Phase 2 Campus Survey is now closed.
- Spring 2021 Visioning Workshops: These workshops helped imagine PCC’s future! The virtual visioning workshops helped the project team understand what the PCC community values about the college’s physical spaces and the collective vision for the future of PCC’s campuses and centers. An online survey was also available to collect input and feedback from those who could not attend the virtual events.
- Fall 2021 Online Open House: The project team reported back and confirmed what was heard regarding the community’s vision for PCC’s future spaces. Students, staff, and neighbors were invited to review the draft development concepts for each campus. This was the last opportunity to weigh in prior to the final report.

Out-reach
- External community
- General public
- Community groups, advocacy groups, and cultural groups
- PCC partner organizations, public agencies, and business + industry
- Inform and consult via the website, flyers, email, stakeholder interviews, and workshop participation.
In-reach
- Internal community
- Individual students, faculty, and staff
- Student groups
- Resource and cultural groups, centers, and institutes
- Inform, consult, and involve via the website, email, flyers, online surveys, listening sessions, a project toolkit, and workshop participation.
Collaborators
- Critical Race Theory student cohort
- Inform, consult, and collaborate via work sessions, listening sessions, and co-facilitation on-campus workshops.
PCC leadership
- Integration Team
- Board of Directors
- President
