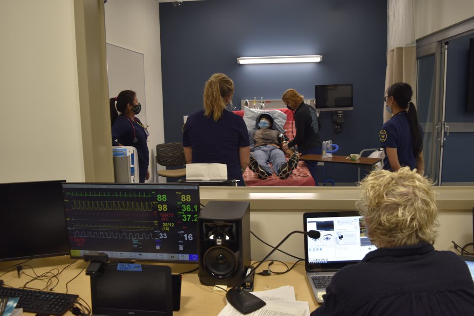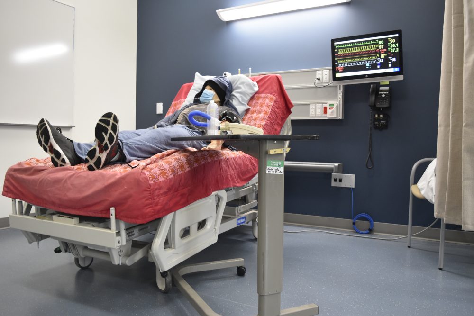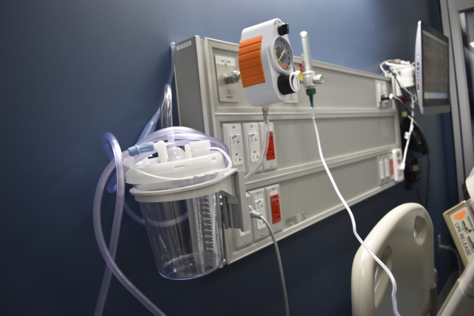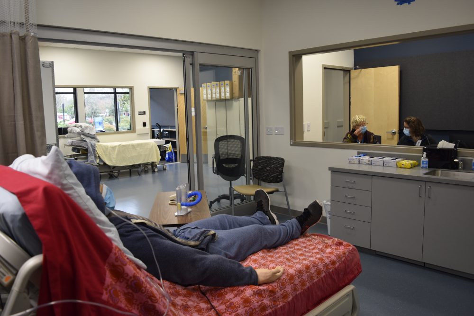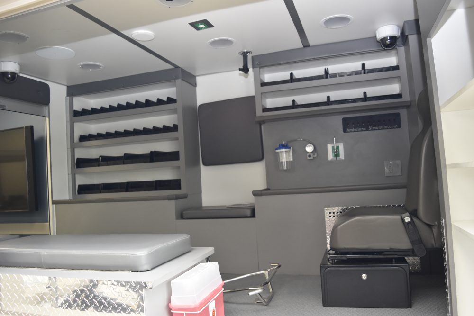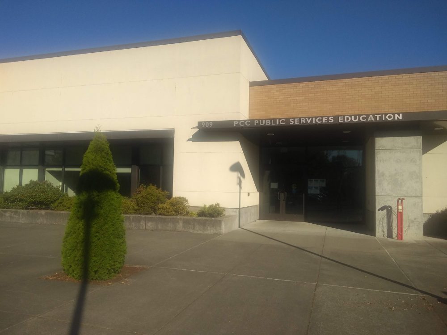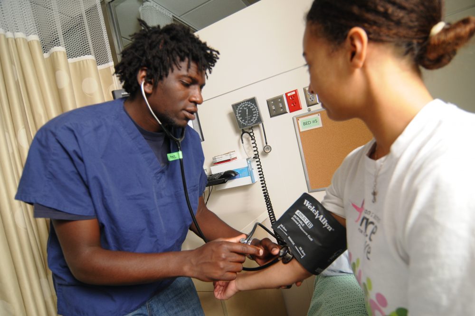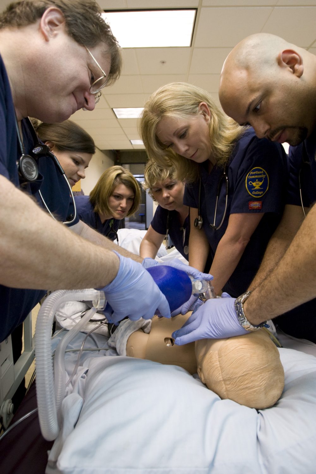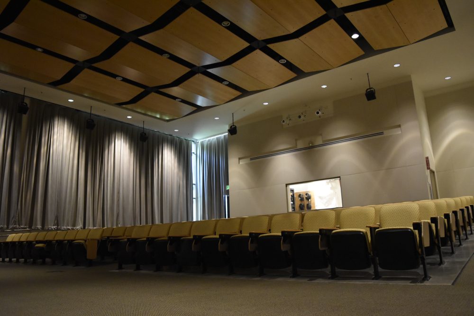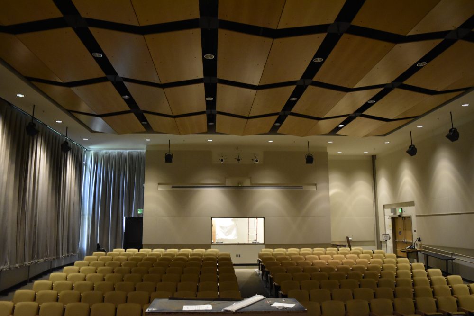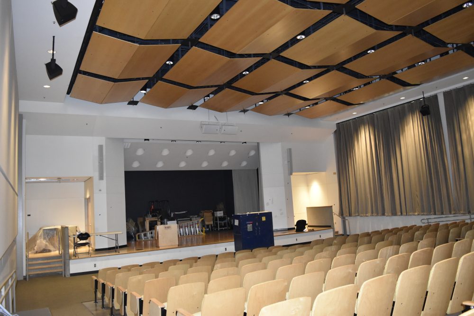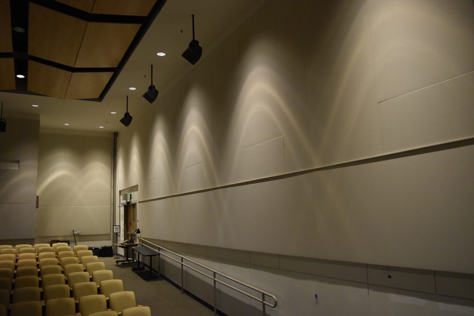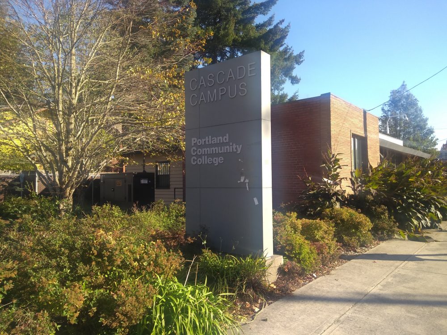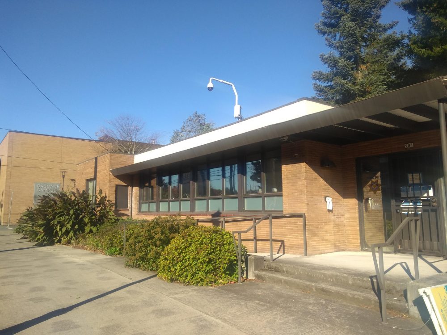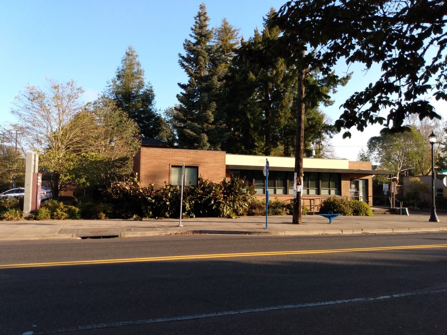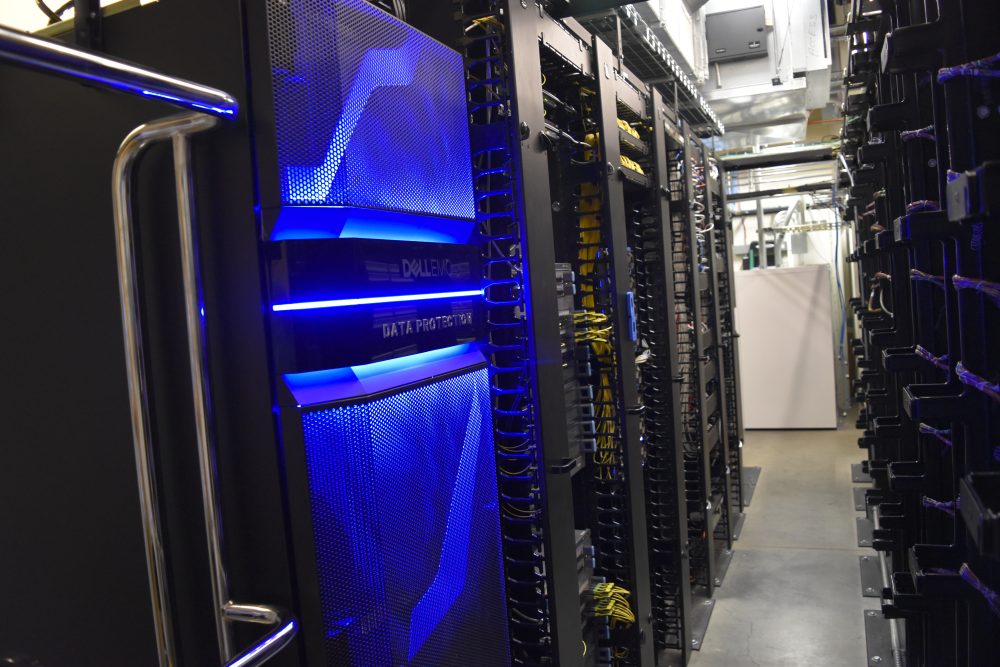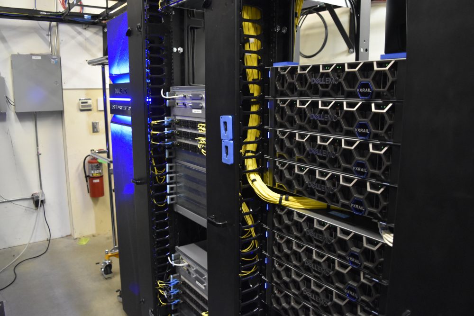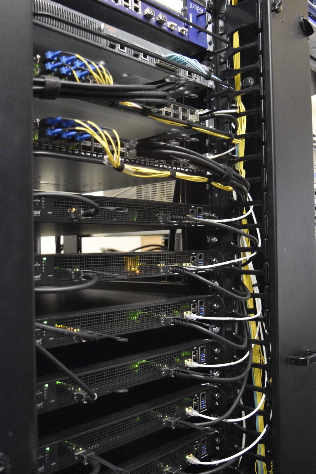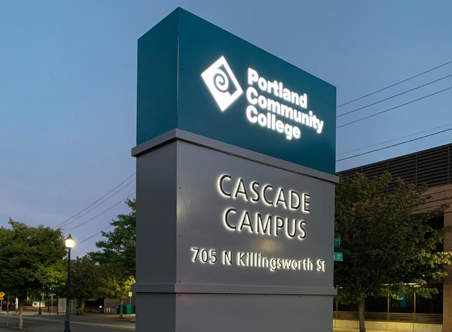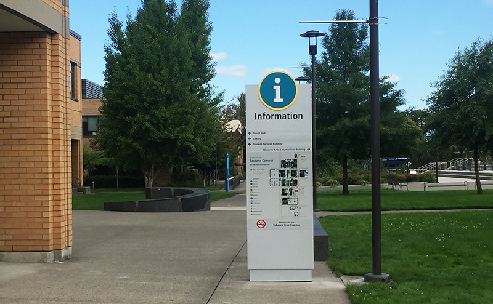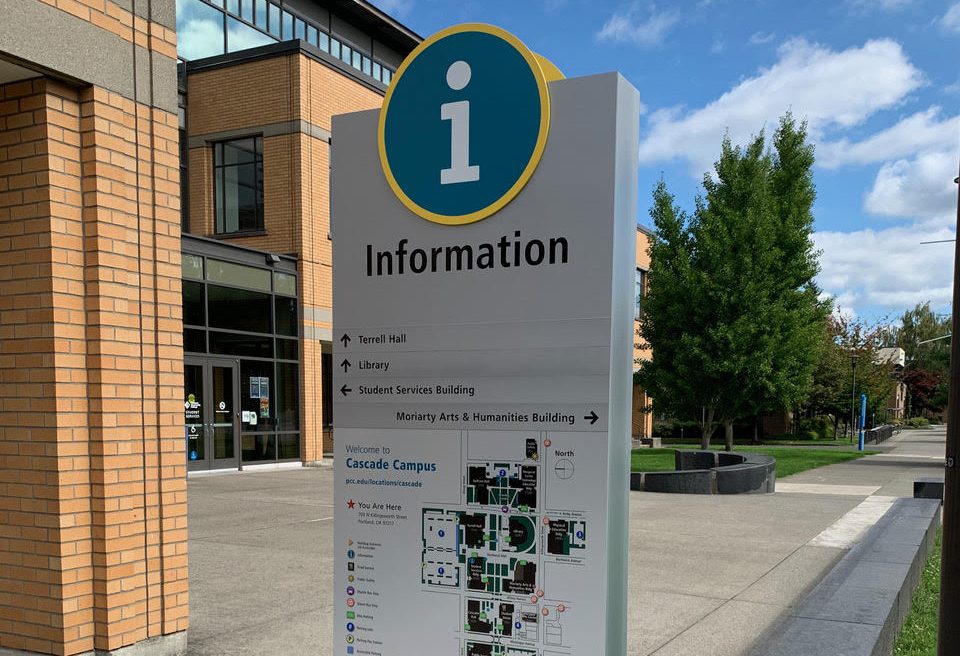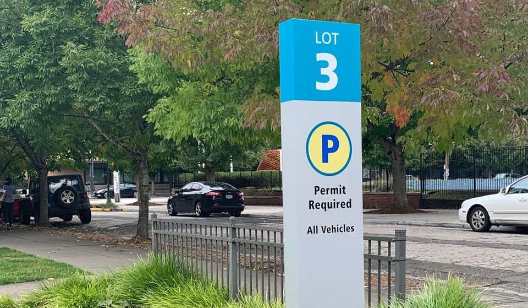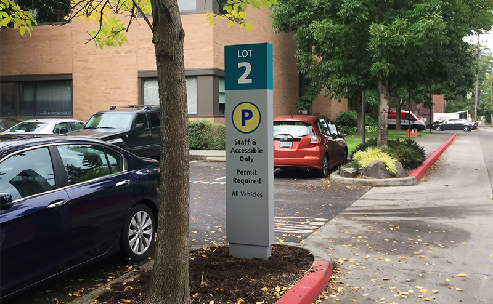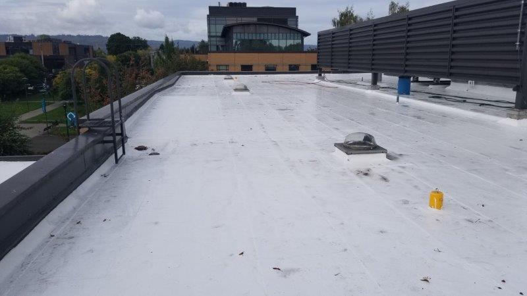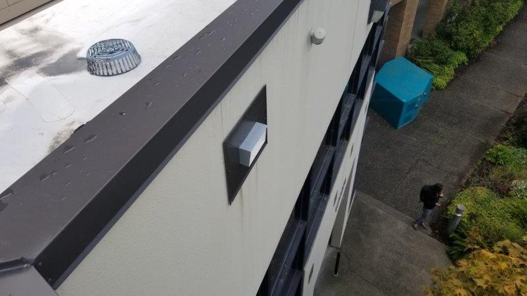Cascade Campus – capital improvements
Medical Simulation Center
- Project manager: Jaime English
- Design team: Studio Petretti Architecture
- Contractor: O’Neil/Walsh Community Builders
- Budget: $3,024,741
- Square footage: 2,200
- Timeline: July 2020 – October 2021
- Funding: 2017 bond
As part of the 2017 bond improvements to the Nursing school facilities at the Sylvania Campus, a temporary facility was needed to give the program continuity. Cascade Campus was identified for this space. The Medical Simulation Center offers courses for both Nursing and Emergency Medical Services (EMS) students. The Nursing program will share this Medical Simulation Lab space until the Sylvania Campus improvements are completed, at which point the Cascade Medical Simulation Center will become a full-time lab for the EMS program.
This project is a tenant improvement in the existing Cascade Campus Public Services Education Building creating a 2,200-square-foot Hospital and Ambulance Simulation Space. The work included reconfiguring some interior rooms. The lab required new lighting, electrical, plumbing, AV, and technology throughout along with modifications to the existing HVAC.
Timeline
July 2020 – September 2020
- Schematic design
October – December 2020
- Design development phase
January – March 2021
- Construction documentation
March – May 2021
- Permitting
- Bidding
May – August 2021
- Construction
August 2021
- Estimated completion
Audiovisual upgrades to the Moriarty Arts and Humanities Building Auditorium
- Project manager: Amy Hanson
- Design team: DAO Architecture
- Contractor: Buildskape
- Budget: $350,000
- Timeline: June 2019 – December 2021
- Funding: 2017 bond
Recent improvements to the Moriarty Arts and Humanities Building Auditorium’s audiovisual system make it sound just right.
The changes will enhance the auditorium’s video and sound quality, as well as speech intelligibility. The project also adds acoustic treatments to the auditorium and brings the podium system in line with PCC digital standards.
The south and east walls feature new acoustic panels and a picture rail has been installed for the Cascade Festival of African Films poster collection, as previously displayed in the space.
Acoustic material was added on top of the existing ceiling panels to help with sound absorption and speakers, featuring surround sound. In addition, a new window curtain has been installed and in the control room, new AV components were also installed.
This project is done in coordination with PCC Information Technology, including Network and Media Services, and the Music and Arts Professions Division.
Public Safety building redevelopment
- Project manager: Jaime English
- Design team: Studio Petretti
- Contractor: TBD
- Budget: $3,000,000
- Square footage: 2,500
- Timeline: August 2020 – June 2023
- Funding: 2017 bond
As part of the 2017 bond, it was identified that the 2,500-square-foot building currently hosting Public Safety offices at 501 N. Killingsworth was in need of improvement.
This project included a feasibility study to determine the best location on campus to redevelop these offices. Stakeholder input informed the feasibility study and provided in-depth information regarding the desired design features for this renovation. Engagement with PCC students, faculty, and staff in an inclusive planning process further considered two location options on campus: the existing Public Safety Building and a location in Cascade Campus Public Service Education Building.
A thorough schematic design investigation of the Public Services Education Building option proved that the space would ultimately not be the best fit for Public Safety’s long-term needs.
Simultaneously, the college has undergone a reorganization of academic programs such that some additional campus planning is needed for the long-term location of other offices and programs at Cascade Campus. After further consideration of these variables and future campus planning needs, the project was rescoped. The project will deliver a renovation of the existing Public Safety building by summer 2023 to address updates to the mechanical systems, roof repairs, and modest interior updates such as new paint and fixture repairs.
Updates
Timeline
October 2020 – April 2021
- Feasibility study
- User engagement
- Community engagement
May – June 2021
- Further study of PSEB
- User engagement
July – October 2021
- Schematic design investigation at PSEB
- User engagement
- Community engagement
October 2021– January 2022
- Project rescoping
- User engagement
February – July 2022
- Schematic design
- User engagement
August – September 2022
- Design development
- User engagement
September – October 2022
- Construction documents
- User engagement
- Community information sharing
November – December 2022
- Permitting and bidding
January – May 2023
- Construction
- Community information sharing
June 2023
- Estimated completion
Outreach
Once the project was rescoped to a renovation of the existing facility, engagement continued with users participating in design meetings.
During the Schematic Design and early investigation in Summer 2021, the project team performed outreach via:
- User focus groups (PSEB faculty, staff, and students)
- PSEB Bond executive group meetings
- Project advisory committee meetings
Early Summer 2021, users engaged via these opportunities:
- ASPCC district council focus group
- Cascade Women’s Resource Center focus group
- PSEB staff focus group and programing questionnaire
- Summer 2021 Outreach Phase II Report
During Spring 2021, we offered these engagement opportunities:
- Mailer to a 1-mile radius of campus informing neighbors about the project and inviting them to engage; mailer reached +5,000 households and businesses.
- Email update and invitation to engage to Cascade Campus community, neighborhood associations, business associations, and other community organizations and not-for-profit agencies in the area.
- Opt-in small group conversations to increase stakeholders’ options to share ideas or concerns about this project.
- Online community-wide survey to help determine the final location for the Public Safety offices and inform priorities. The survey was open until April 27, 2021.
- Online community forum offered on April 20, 2021. This was an opportunity to hear project updates from the planning team, provide direct feedback, and ask clarifying questions.
- Spring 2021 Outreach Report
FAQs
Network main distribution frame cooling system upgrade: completed
Project completed
- Project manager: Michael Sturgill
- Contractor: Performance Engineering
- Consultant: General Sheet Metal
- Budget: $25,000
- Timeline: April – August 2021
- Funding: 2017 bond
The Cascade Campus’ main network location has been modified to accommodate the growing needs of the college. The cooling system upgrade addresses cooling circulation to provide a hot/cold aisle for the network equipment.
Exterior wayfinding: completed
Project completed
- Project manager: Megan Saari
- Contractors: Sea Reach Ltd.
- Budget: $138,000
- Timeline: May 2019 – September 2020
- Funding: 2008 bond
This project includes updating exterior wayfinding signage and monument signs on Killingsworth and Albina streets improving the ways in which students and visitors orient themselves on campus. The contractor, Sea Reach, is a certified local women’s business enterprise with vast experience in designing, fabricating, and installing wayfinding systems across the nation. The wayfinding signs at Cascade were designed with an emphasis on accessibility.
Telecommunication cables and pathways mapping: completed
Project completed
- Project manager: Michael Sturgill
- Contractor: Enercon Services Inc.
- Budget: $150,000
- Timeline: June 2018 – July 2020
- Funding: 2017 bond
As part of the technological upgrades funded by the 2017 bond, Enercon performed an evaluation of our low-voltage telecommunication cables and pathways at Cascade Campus, documenting the condition of the existing equipment. Enercon’s evaluation will be used in the design of PCC’s Network Optimization project. In addition, this project will provide an archived record of underground locations to aid in any future utility or groundwork and help ensure the safety of the network infrastructure.
Arc fault upgrade: completed
Project completed
- Project manager: Laura Ward
- Contractors: Northeast Electric
- Budget: $200,000
- Timeline: November 2019 – June 2020
- Funding: 2017 bond
Northeast Electric was hired to address the arc fault corrections to Cascade Campus’ electrical systems. These types of corrections are required by regulatory agencies. The implementation of this project was phased to avoid disruptions to normal campus operations.
Terrell Hall roof: completed
Project completed
- Project manager: Gary Sutton
- Contractors: Garland Company
- Budget: $634,572
- Square footage: 24,000
- Timeline: September 2018 – November 2019
- Funding: 2017 bond
Terrell Hall’s existing roof was completely replaced. The work performed included the removal of an existing ballast roof and the installation of a new built-up roof system.
Restrooms upgrade
- Project manager: P&CC
- Design team: DAO Architecture
- Budget: $600,000*
- Timeline: TBD
- Funding: 2017 bond
*District-wide budget
Contact
If you have questions about the projects or would like to learn more about them, please contact bond@pcc.edu or 971-722-8416.

